Hira Shree Lake City
A Residential Township Project
Behind Shalini Palace, Rankala Park, Kolhapur, Maharashtra.
A Residential Township Project
Behind Shalini Palace, Rankala Park, Kolhapur, Maharashtra.
Experience luxury living at its finest with Hira Shree Lake City - our most ambitious project to date! Sprawling across 7.5 acres of land, the project will feature 8 residential apartment buildings and 24 twin bungalows, offering a total of 476 residencies upon completion. With a range of top-notch amenities, including a state-of-the-art gym, indoor games, refreshing swimming pool, basketball court, open-air amphitheater, stunning landscape garden, cozy gazebo, and invigorating jogging/walking track, Hira Shree Lake City is the ultimate destination for a modern lifestyle.
With 3 phases already completed and 283 residential units delivered, we are now gearing up for phase 4 - an 8-story apartment building with 48 2BHK units. Our commitment to timely delivery ensures that phase 4 will be ready by October 2025. Join us in experiencing the best of luxury and convenience with Hira Shree Lake City!














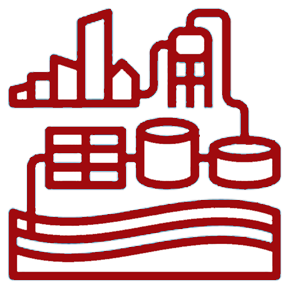
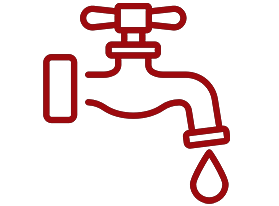
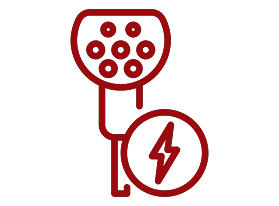
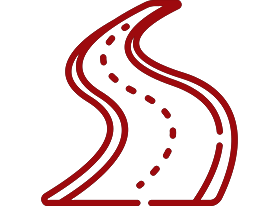
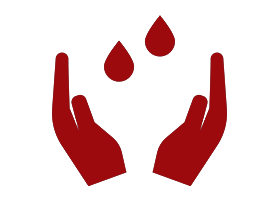
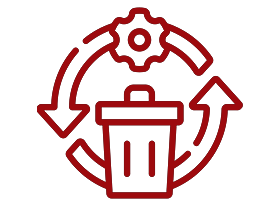
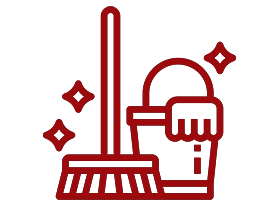
This F Building project has been registered via MahaRERA Registration Number: P53000053944 and is available on the website https://maharera.mahaonline.gov.in under registered projects.
Download Certificate"I recently purchased a 2BHK flat at Hirashree Lake City and am delighted with my decision. The serene atmosphere and beautiful surroundings make it the perfect place to call home. The amenities exceed my expectations, and I look forward to creating many cherished memories in this wonderful community."
Hemant Gotkhindikar, Resident at Hira Shree Lake City.
Watch More